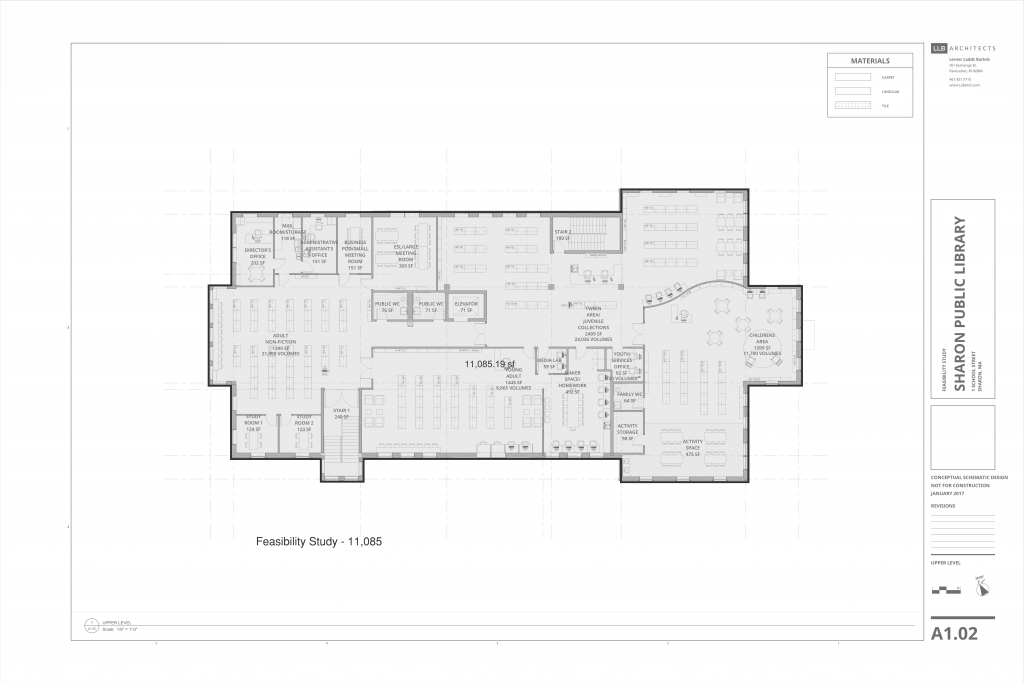Scenario A: Return to Feasibility Study Size (Does not satisfy zoning – See Building Information)
The Feasibility Study is a preliminary schematic only. It is not meant to be the final drawing, but identifies all of the spaces required and shows, for the purpose of the grant, how they could work in the building. The final schematic may not be smaller than the preliminary. Moreover, depending on the type of square footage calculation that was submitted, or other considerations once the MBLC and a building committee create a final schematic, the exterior to exterior square footage may be larger. In the case of the Sharon Library, the final schematic design’s square footage is required to be larger due to the exterior to exterior calculation, plus additional space required for optimal patron and staff use and maneuverability that was found to be required.
Feasibility Study Footprint

![]()
![]()
Cost Consequence
The below reduction numbers and the subsequent cost analysis is lower than will be required as there were mechanicals and spaces that were less than optimal for use by patrons and staff that needed to be added to the preliminary schematic. The actual reduction numbers would be between scenarios A and B resulting in a lot coverage of approximately 30%.
Cost Consequence
| 1st floor reduction | 929 sq. ft. |
| 2nd floor reduction | 886 sq. ft. |
| Total reduction | 1,815 sq. ft. |
| Total lot coverage reduction | 886 sq. ft. |
| Lot Coverage % | 29 |
Cost:
| OPM and architect fees | $800,000 – $850,000 |
| Construction Savings $164/sq ft | $297,660 |
| Escalation Cost | $550,000 |
| Total cost: | $1,052,340– $1,102,340 |
